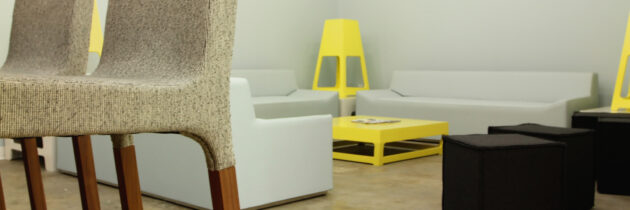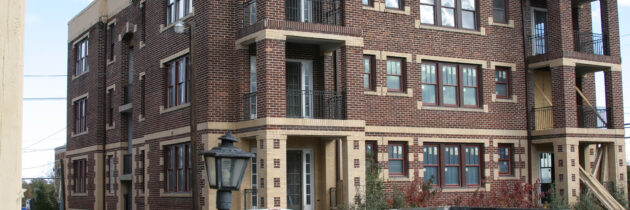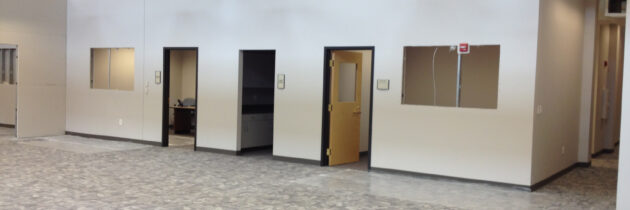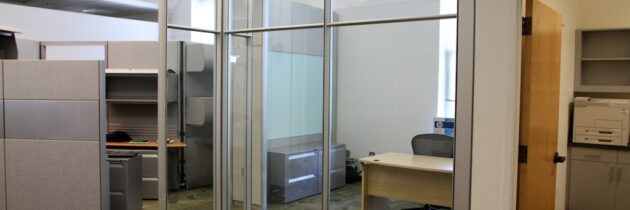The Flagship 1 and 2
Client: Charleston Digital Corridor, City of Charleston Location: Charleston, S.C. Scope: 19,700 square feet • Sustainable renovation Description: GreenBy3 worked with executive director Ernest Andrade regarding sustainable building practices and energy efficiency for both phases of the Charleston Digital Corridor Flagship. One area was transformed from the former Channel 5 TV station into 13,700 square feet of flexible office space on two floors. The other area was transformed from a video retail store into 6,000 square feet of flexible office space on one floor. GreenBy3 also developed a guide for Flagship tenants on sustainable operating practices. Unique features: As a business incubator, offices are from 300 to 3,000 square feet, wired for “instant on” use, and intended for intermediate stage knowledge-based companies. Tenants share amenities such as the convenient downtown location, bike storage, indoor showers, lockers, conference space and a lounge for after-hours networking. Client feedback: “GreenBy3 assisted the Charleston Digital Corridor as we were renovating the space that became Flagship I, the city of Charleston’s startup incubator. GreenBy3...
Read More



