
During construction
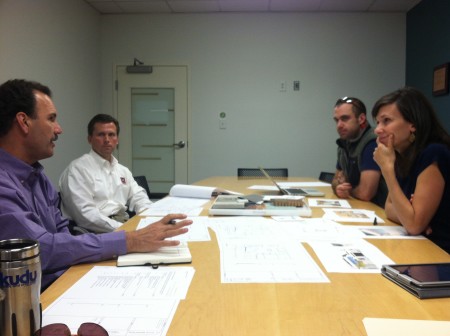
Planning phase
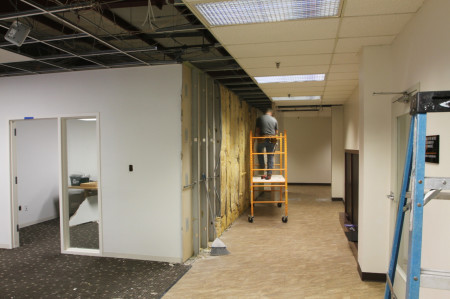
Removing drop-ceiling tiles
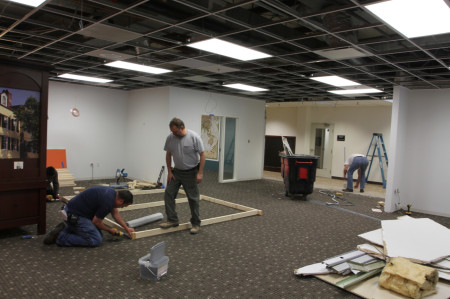
Prepping for demo
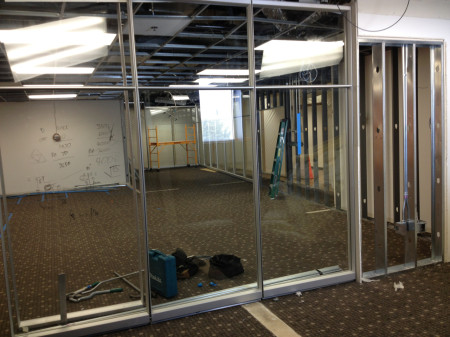
Reclaimed glass panel installation
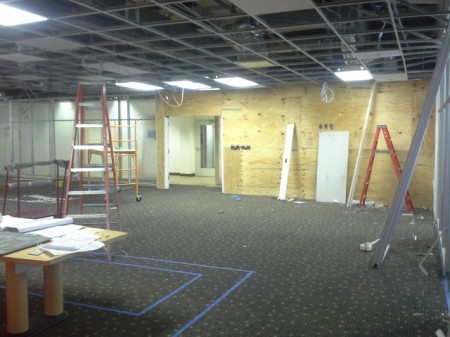
Prepping the wood wall
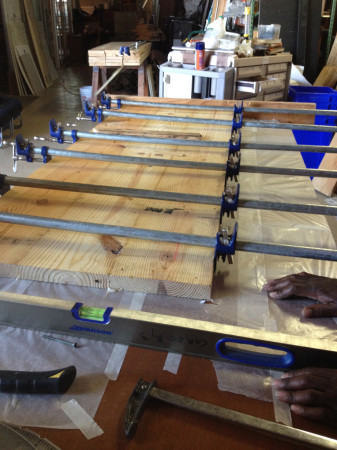
Building the Community Table
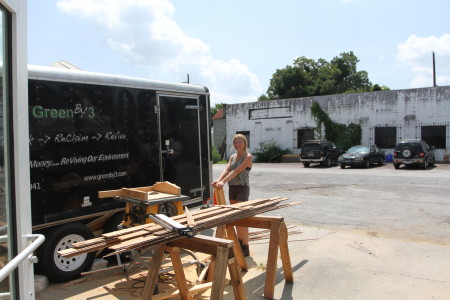
Working on the cloud ceiling
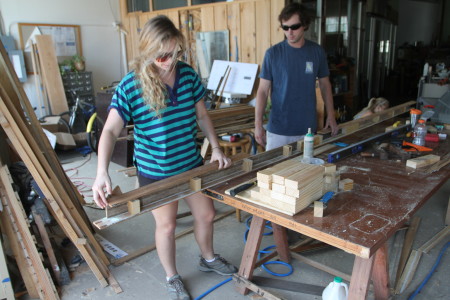
Working on the cloud ceiling
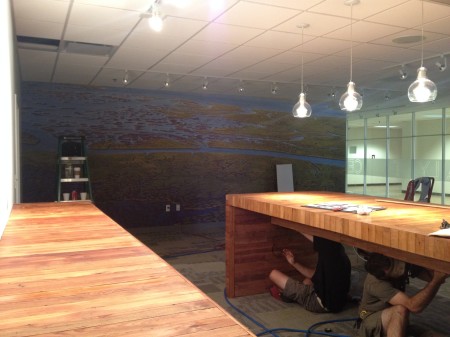
Installing the Community Table
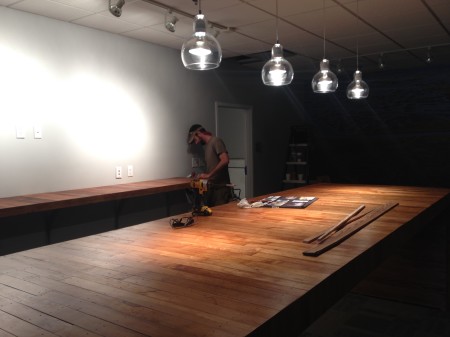
Installing the coffee bar
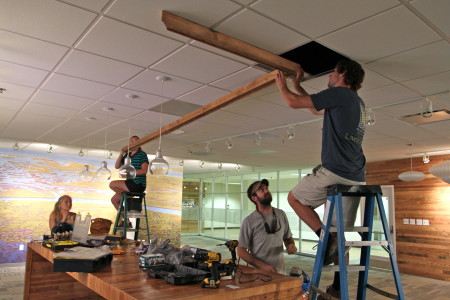
Installing the cloud ceiling
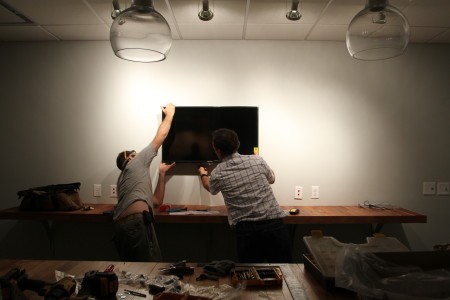
Mounting the TV
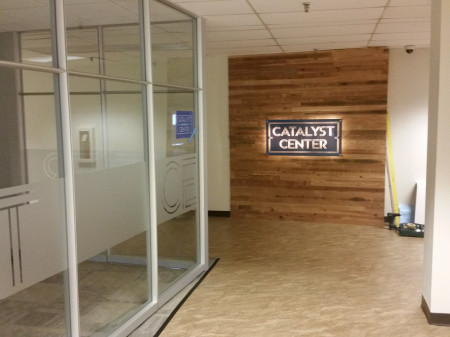
The hallway wood wall with signage installed
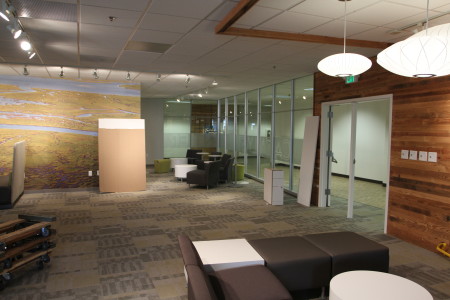
Furniture delivery
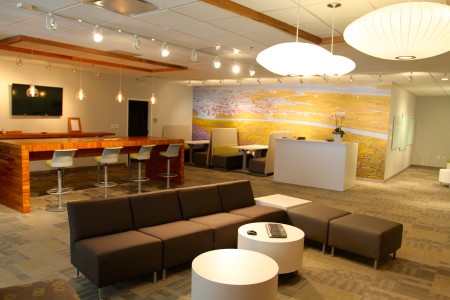
After furniture install
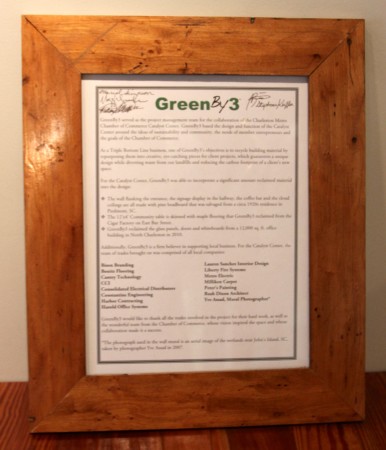
Sign detailing reclaimed material sources and local businesses and contractors used in project
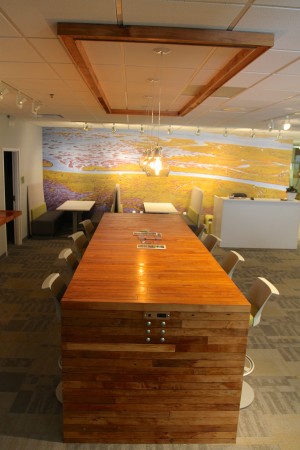
Community table and cloud ceiling
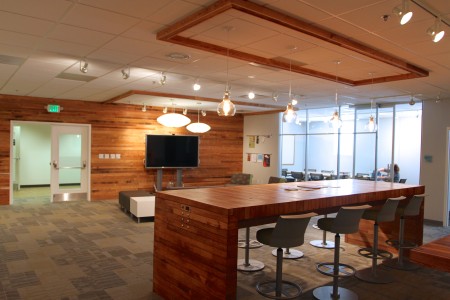
Community table and cloud ceilings
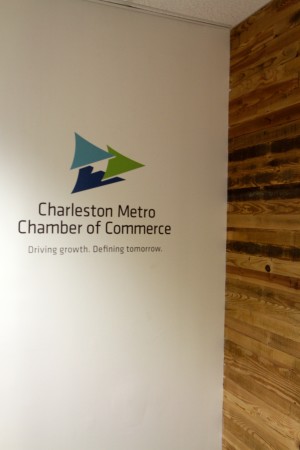
Chamber of Commerce logo in hallway, flanked by reclaimed wood wall
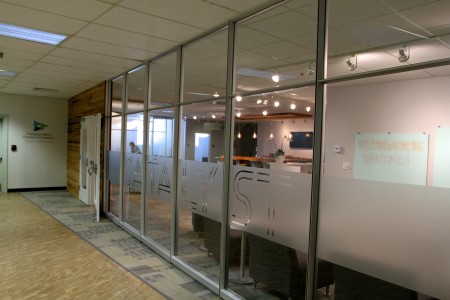
reclaimed glass panels with Catalyst Center logo
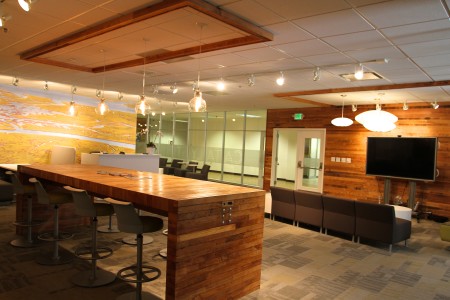
View of Catalyst Center
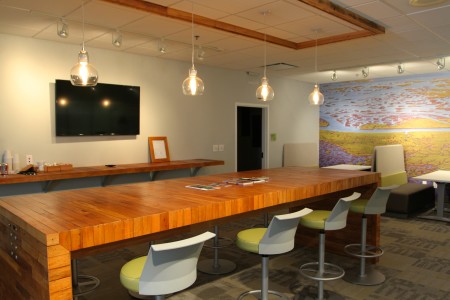
Coffee bar and Community table
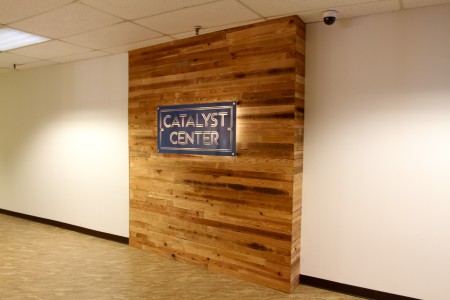
Catalyst Center backlit signage in hallway
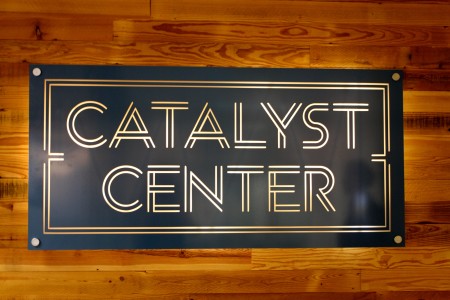
all Catalyst Center signage was done by Bison Branding
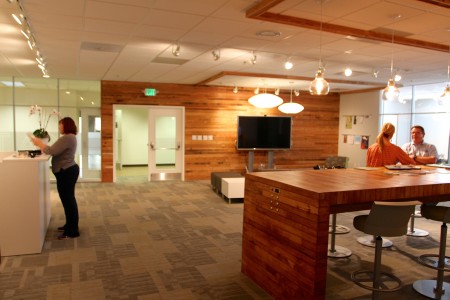
Catalyst Center in use
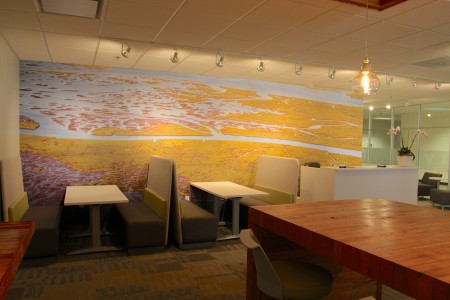
Booths and mural
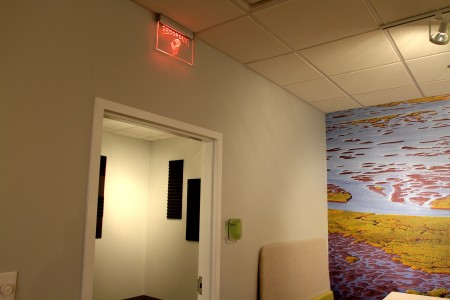
Studio with sound panels and recording light
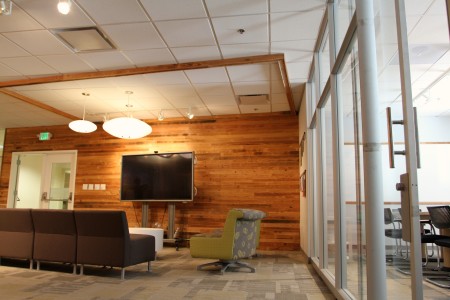
Catalyst Center with Inspiration room glass panels
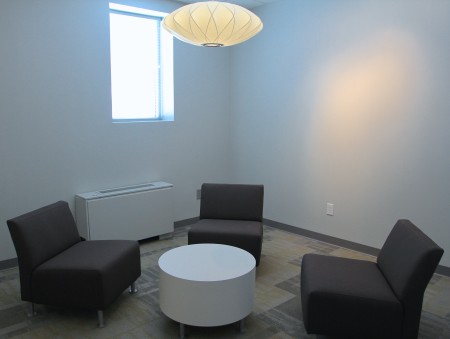
Mentor room
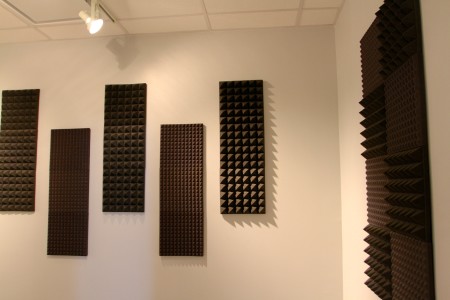
Sound panel in studio
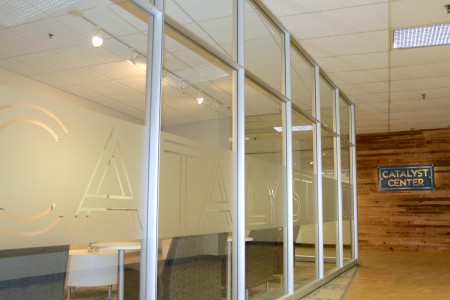
Signage in hallway
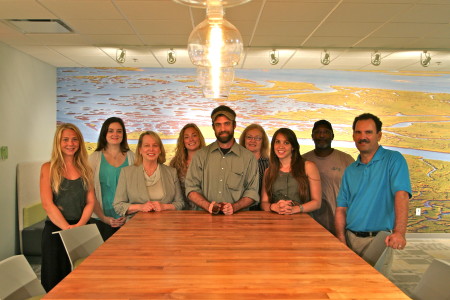
The GreenBy3 and Chamber of Commerce team

































